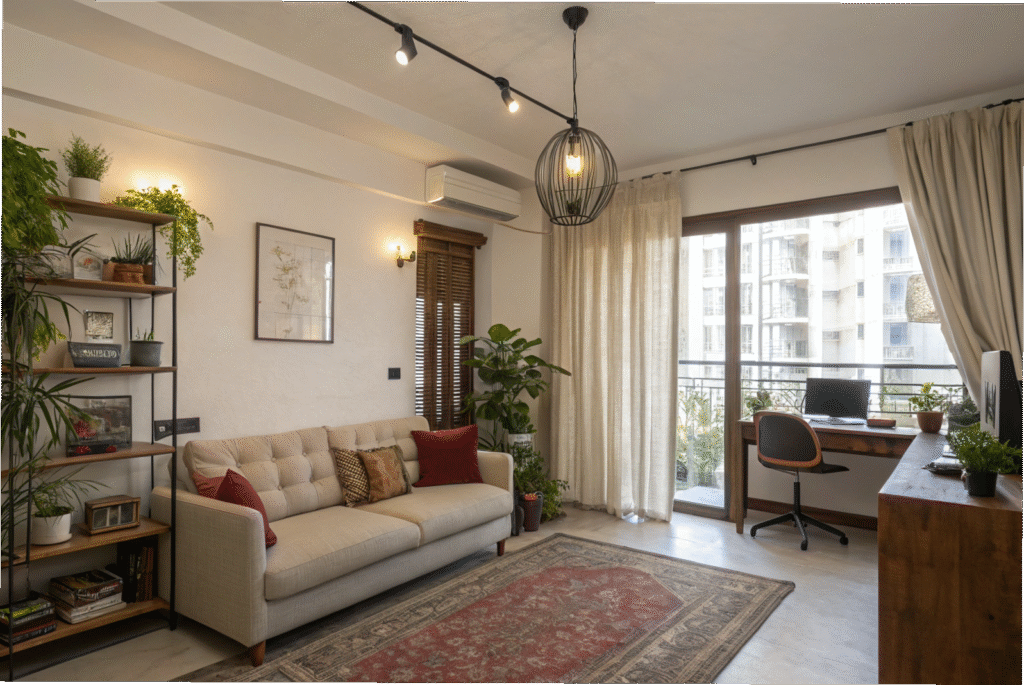
Great architecture begins with smart planning. At APG Interior, we offer end-to-end architectural planning and layout services in Pune, helping you visualize, structure, and build your dream space with clarity and precision.
With 18+ years of experience and 500+ residential projects completed across Pune, we combine functionality, aesthetics, and smart space planning. We don’t just design, we create spaces that tell your story.
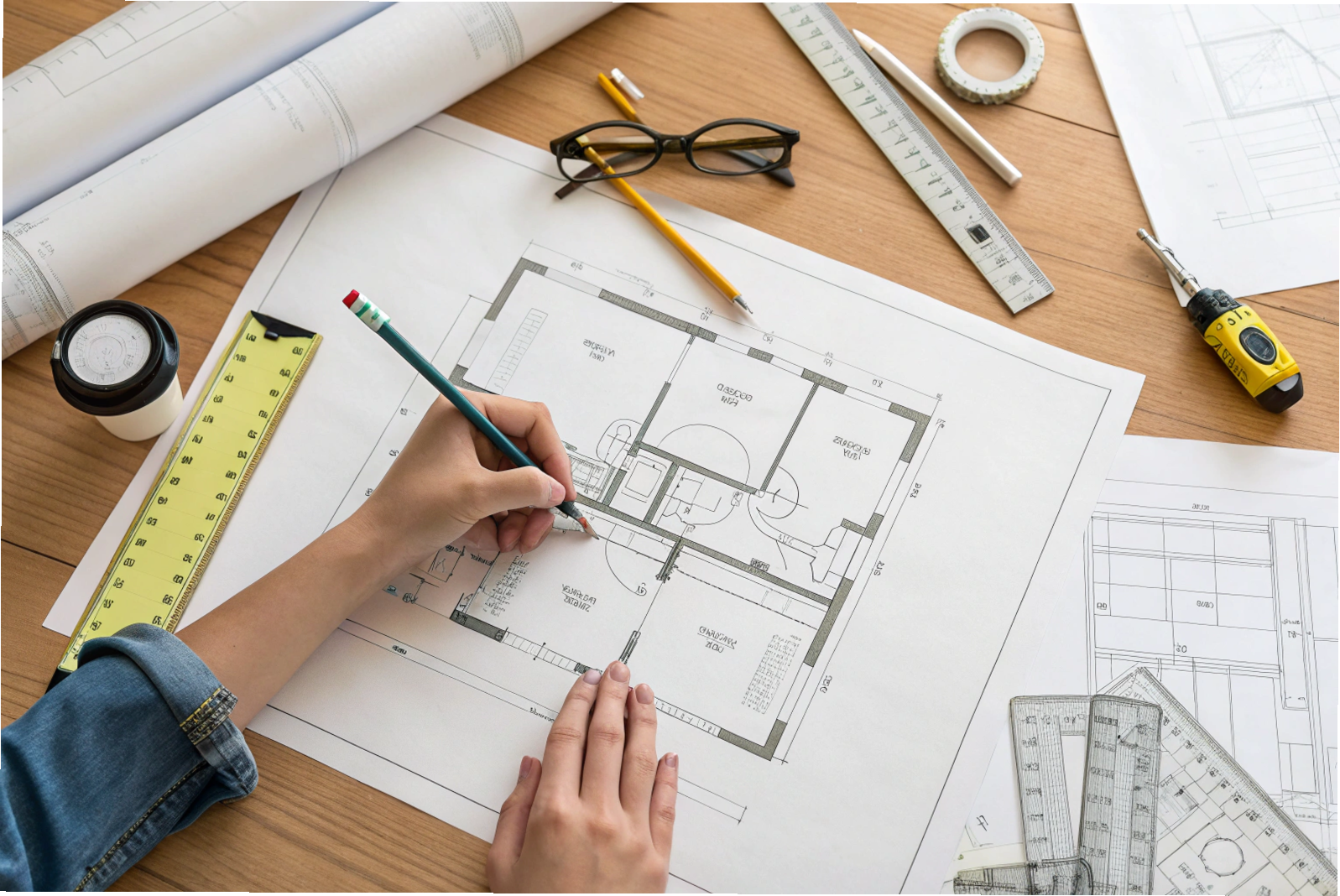
From basic floor plans to complete layout optimization, we translate ideas into practical, scalable blueprints—whether it’s for a home, office, retail outlet, or commercial complex.
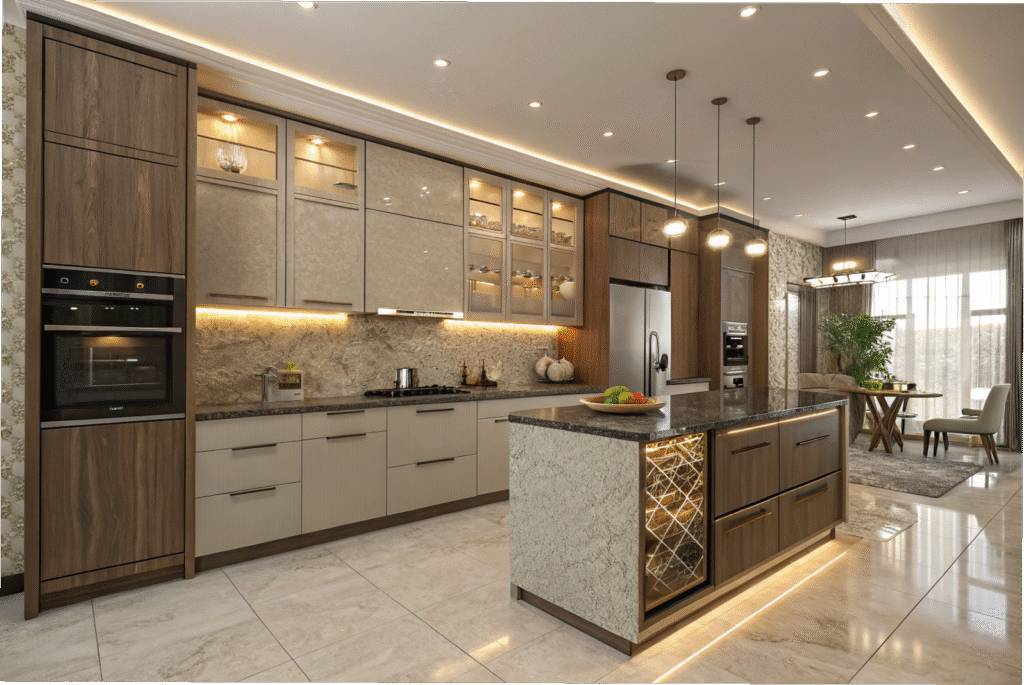
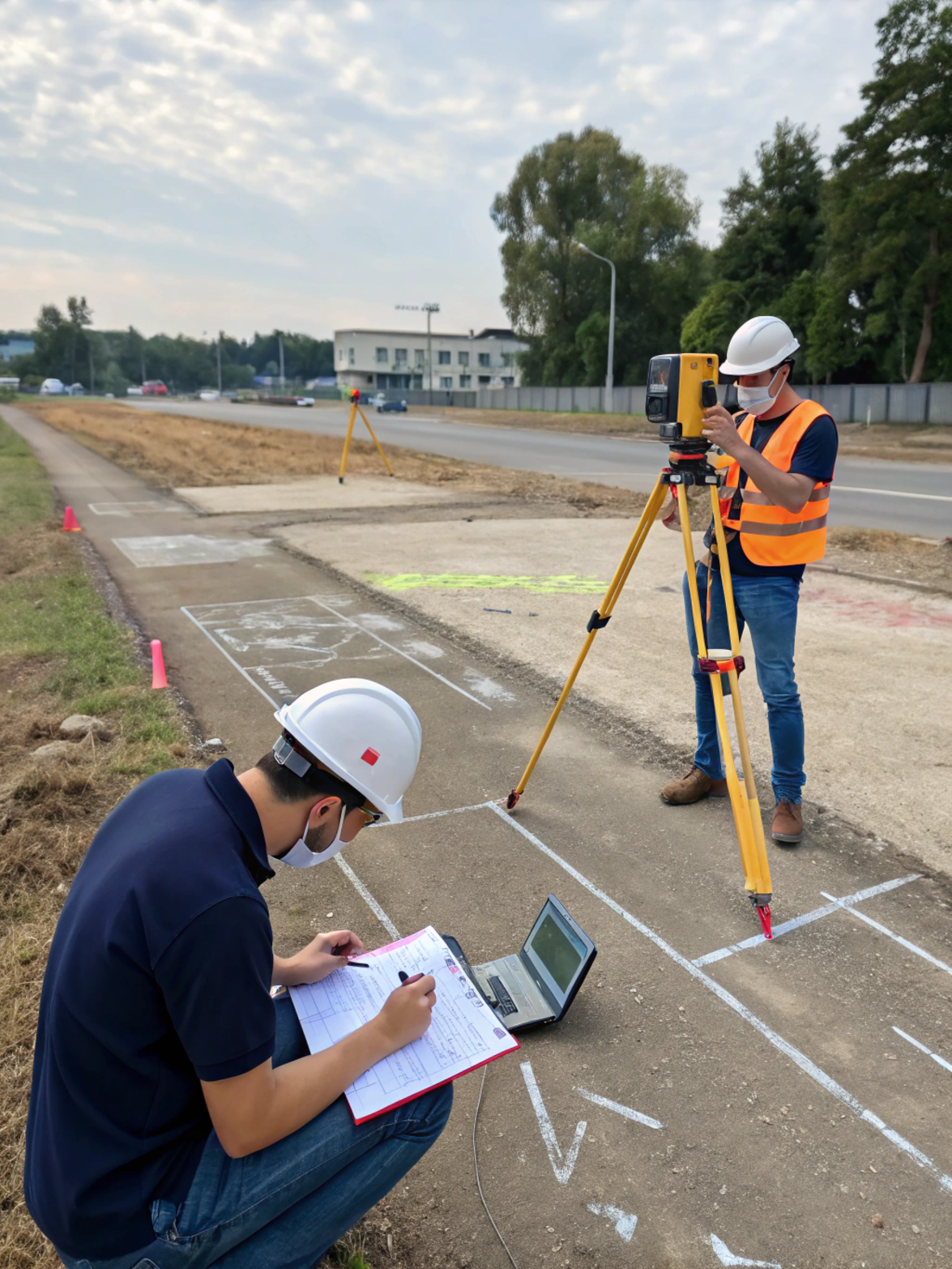
We assess site dimensions, orientation, surroundings, and potential to propose the most effective plan.
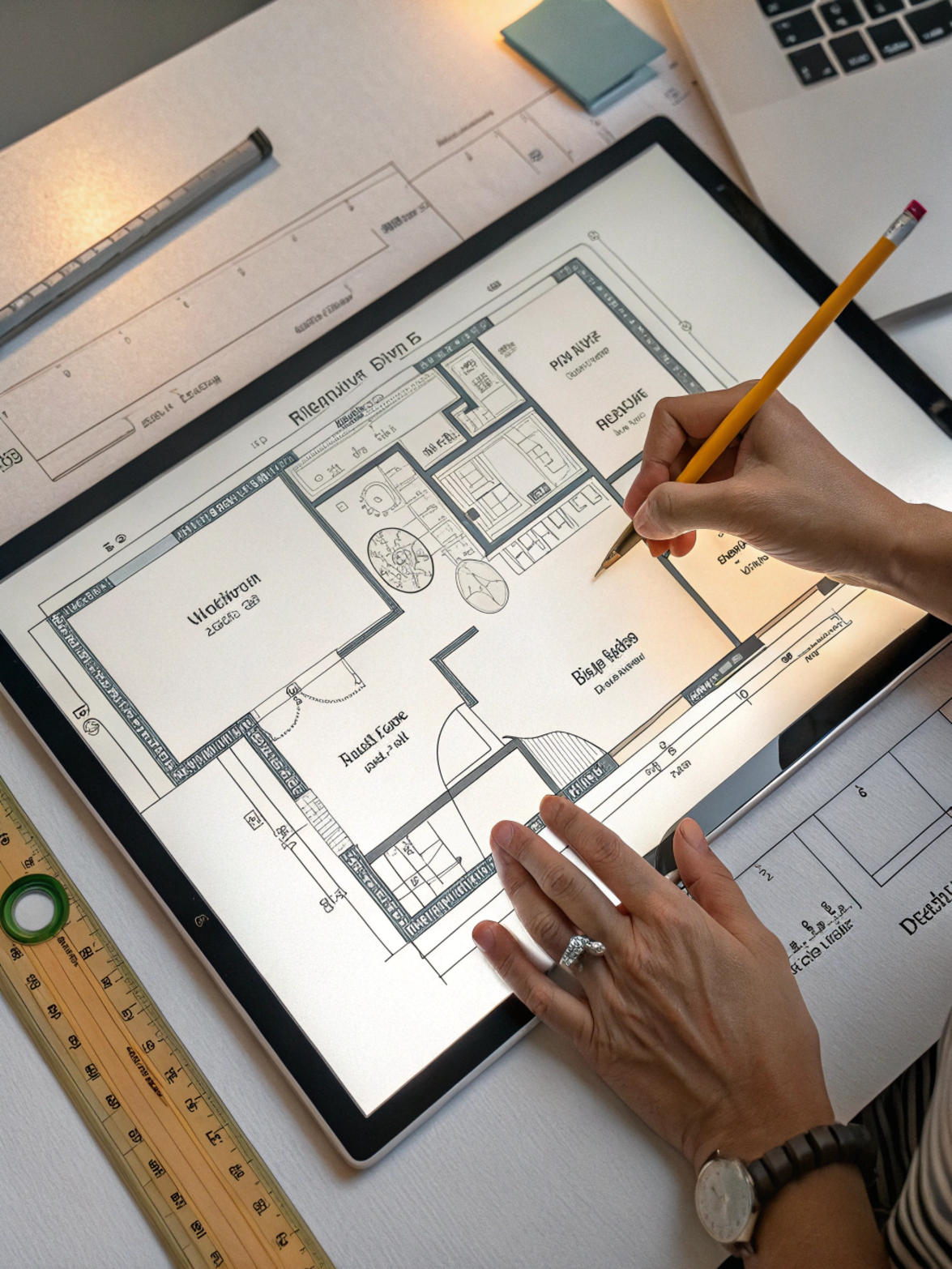
Early-stage layout sketches for room/zone placement, entrance flow, natural light, and access.
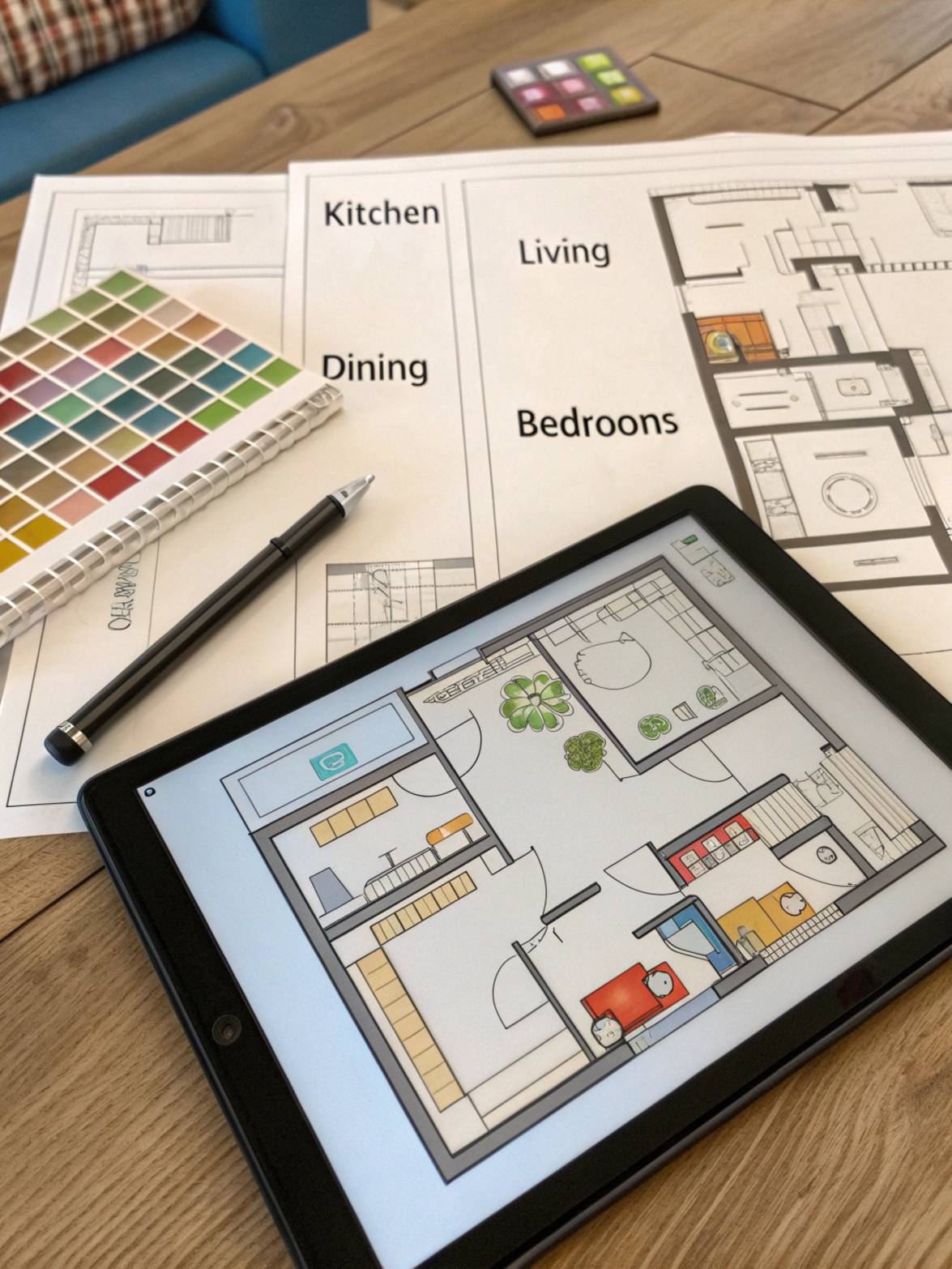
To-scale 2D floor plans with room sizing, wall placements, entry/exit points, and circulation paths.
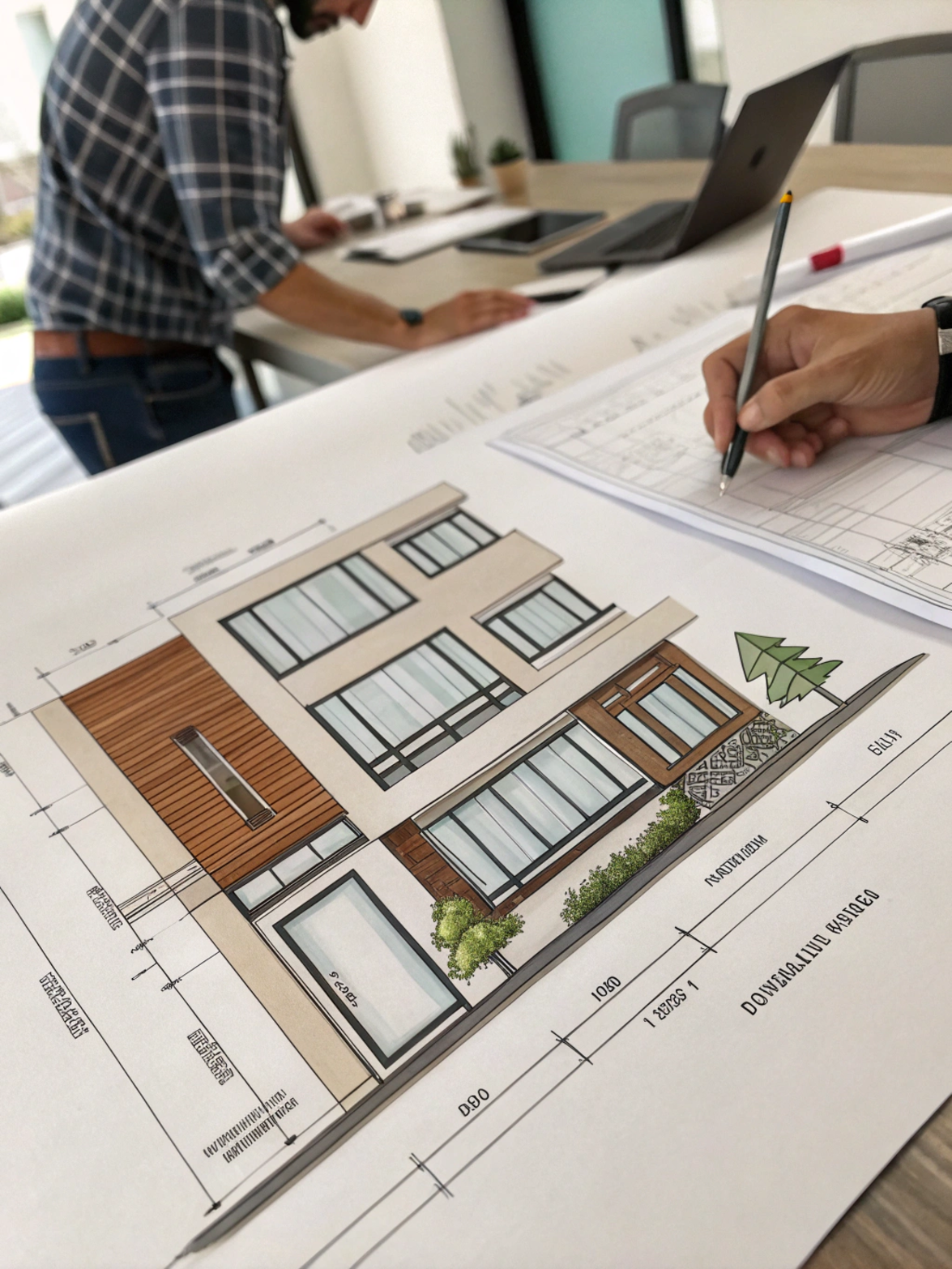
Technical drawings for construction teams — including electrical, plumbing, structural references.
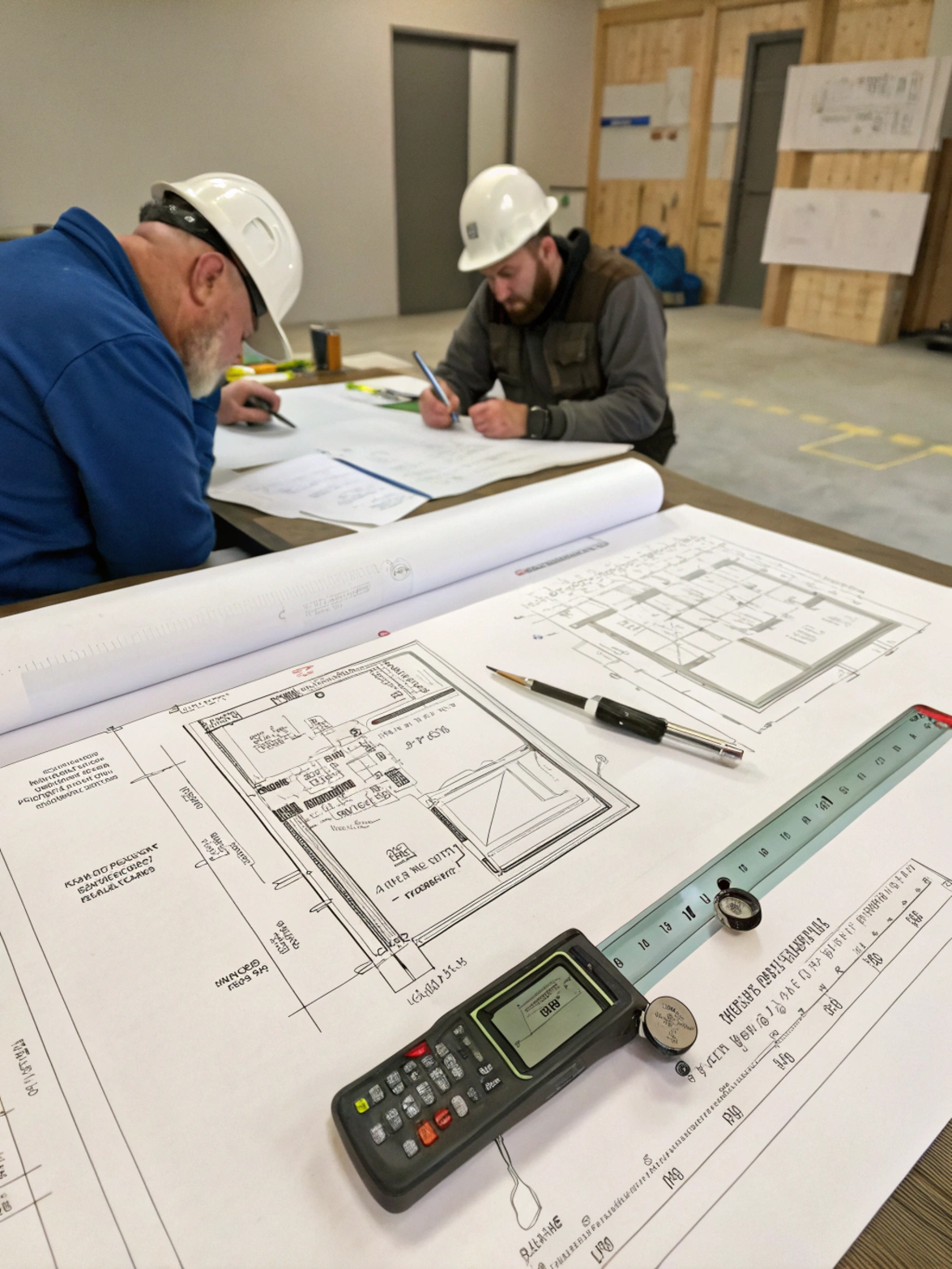
Get detailed elevation drawings to visualize external appearance and style.
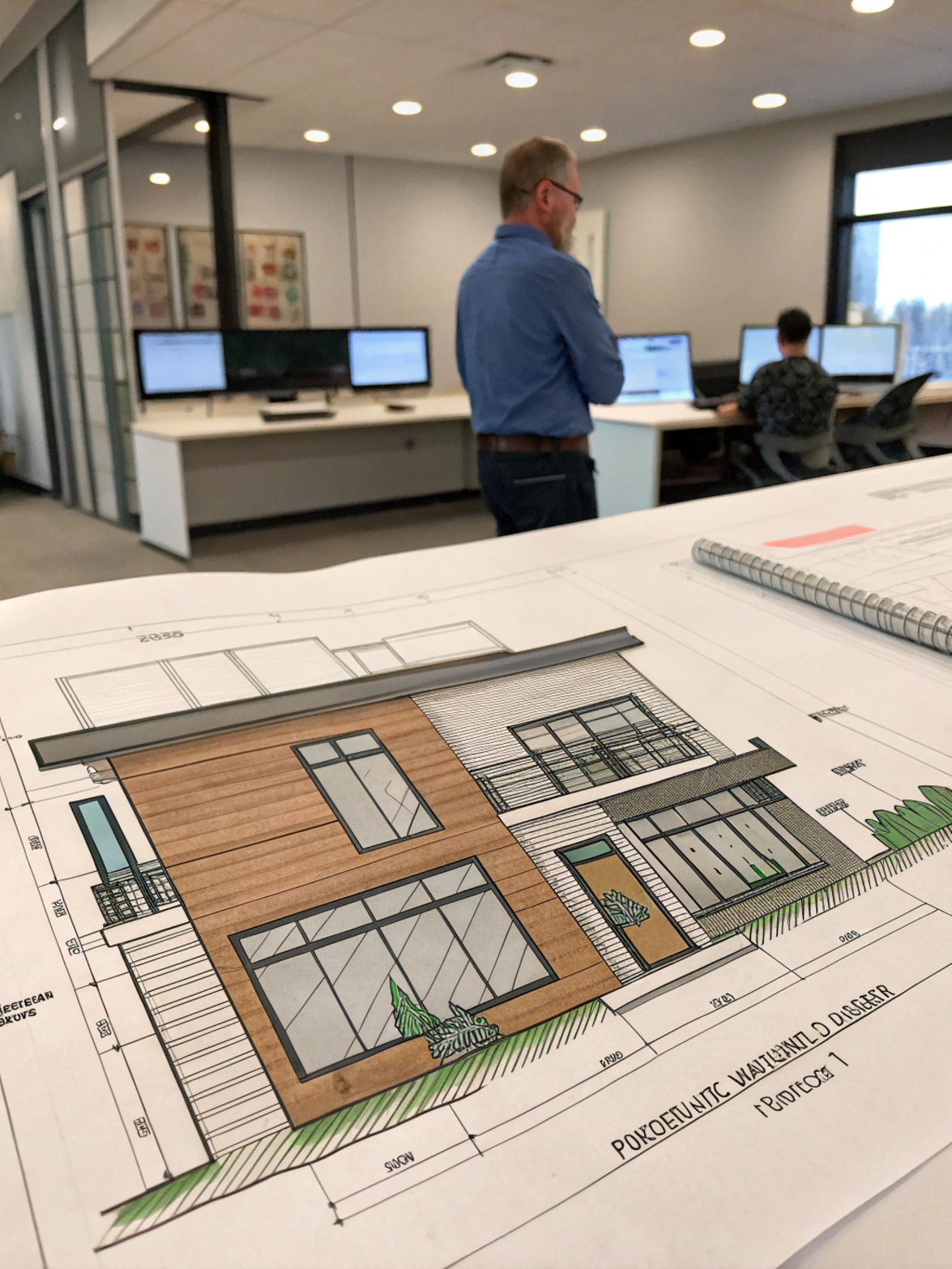
We coordinate architectural layout with future interior design zones to save cost and avoid changes later.
From the very first consultation to the final handover, the team at APG Interior was incredibly professional. Arun personally guided us with every material choice and design detail. We were constantly updated, and the final result was exactly what we dreamed of!

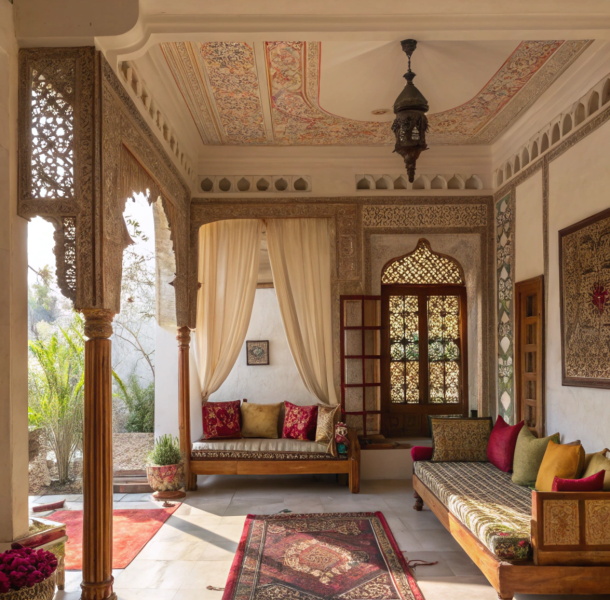
Plot No. 21, Tejaswini Society, Lane No. 1, DP Road, Aundh, Pune – 411007, Maharashtra, India
© 2025 APG Interior. All Rights Reserved.
Made with ❤️ by
Seomatics